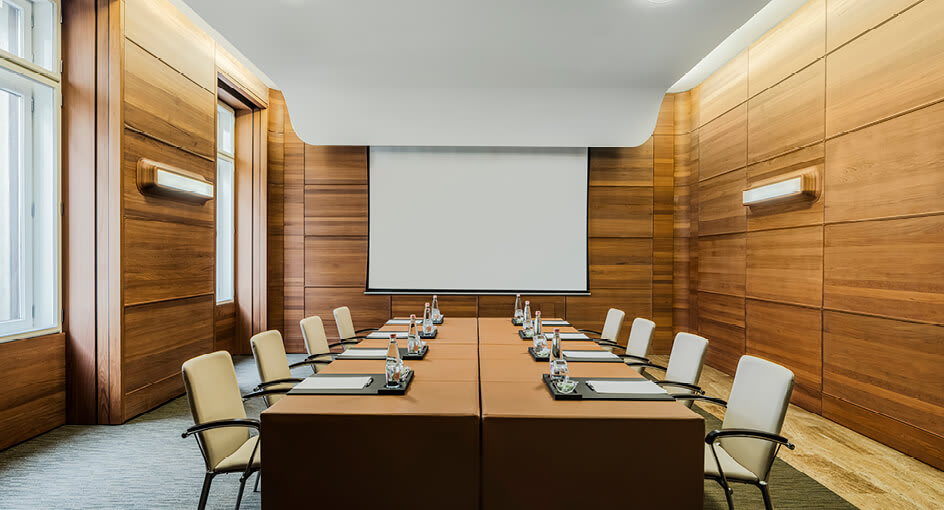Event rooms
12
Largest Event Space (LxW)
21 X 21 m.
Max Capacity (Pax)
550
MAJESTIC EVENTS

A Belle Epoque setting for the meetings in Budapest.
Anantara New York Palace boasts one of the most inspiring settings in Budapest with meeting spaces in modern Renaissance style. Events for up to 600 guests are artfully arranged by our experienced planners – from high-tech exhibitions and film shoots to gala dinners and fashion shows as well as corporate events and conventions. Facilities at our event and meeting rooms in Budapest include modern audio-visual equipment, with food and drink provided on request.
SEATING PLANS
-
THEATRE550
-
CLASSROOM270
-
U-SHAPE66
-
BOARDROOM-
-
BANQUET320
-
COCKTAIL550

Can be combined with Venice and Prague for larger events (600 pax).
SEATING PLANS
-
THEATRE70
-
CLASSROOM36
-
U-SHAPE30
-
BOARDROOM24
-
BANQUET40
-
COCKTAIL-50

Can be combined with Rome and Venice for larger events (600 pax).
SEATING PLANS
-
THEATRE70
-
CLASSROOM36
-
U-SHAPE30
-
BOARDROOM24
-
BANQUET-
-
COCKTAIL50

Can be combined with Rome and Prague for larger events (600 pax).
SEATING PLANS
-
THEATRE44
-
CLASSROOM24
-
U-SHAPE30
-
BOARDROOM34
-
BANQUET30
-
COCKTAIL40

Its position next to the elevator makes it an ideal lounge for VIP guests wanting to make a private entrance.
SEATING PLANS
-
THEATRE150
-
CLASSROOM60
-
U-SHAPE50
-
BOARDROOM54
-
BANQUET100
-
COCKTAIL160

SEATING PLANS
-
THEATRE120
-
CLASSROOM60
-
U-SHAPE50
-
BOARDROOM54
-
BANQUET90
-
COCKTAIL120

Can be combined with Bellini, Verdi and Puccini for larger capacity.
SEATING PLANS
-
THEATRE40
-
CLASSROOM20
-
U-SHAPE25
-
BOARDROOM20
-
BANQUET30
-
COCKTAIL40

SEATING PLANS
-
THEATRE40
-
CLASSROOM20
-
U-SHAPE25
-
BOARDROOM20
-
BANQUET30
-
COCKTAIL40

SEATING PLANS
-
THEATRE40
-
CLASSROOM20
-
U-SHAPE25
-
BOARDROOM20
-
BANQUET30
-
COCKTAIL40

New York Café
More DetailsSEATING PLANS
-
THEATRE-
-
CLASSROOM-
-
U-SHAPE-
-
BOARDROOM-
-
BANQUET120
-
COCKTAIL160

Marble Salon
More DetailsSEATING PLANS
-
THEATRE-
-
CLASSROOM-
-
U-SHAPE-
-
BOARDROOM-
-
BANQUET120
-
COCKTAIL200
SEATING PLANS
-
THEATRE40
-
CLASSROOM20
-
U-SHAPE25
-
BOARDROOM20
-
BANQUET30
-
COCKTAIL40
Can be combined with the White Salon for capacity of 100.
Contact Us
- Erzsébet krt. 9 1073 Budapest
- +36 1 886 6111
- [email protected]
- Message us on WhatsApp

