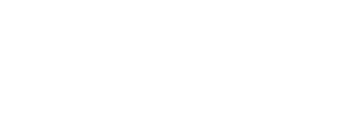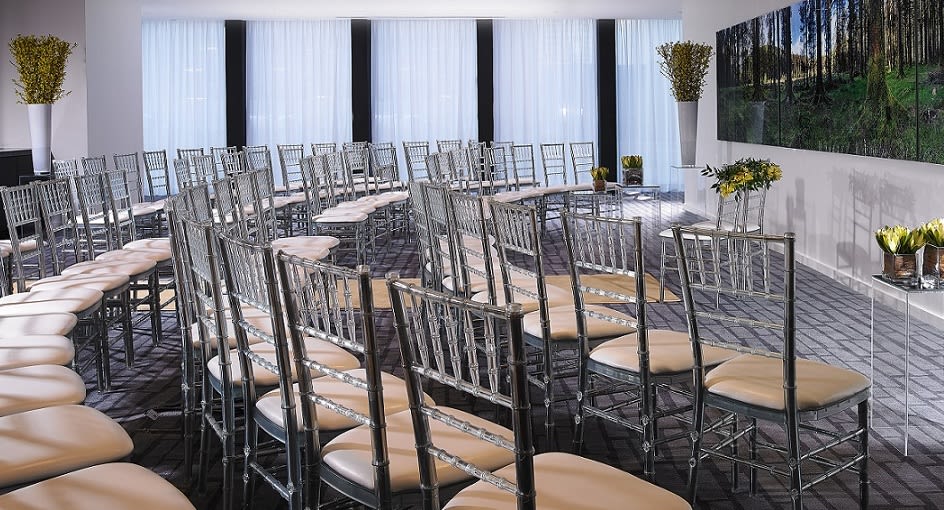Event rooms
13
Largest Event Space (LxW)
28 X 12 m.
Max Capacity (Pax)
350
Stylish events in Dublin’s Docklands
Anantara The Marker Dublin Hotel boasts a prime location, located in the heart of the regenerated Docklands that is home to the International Financial Services Centre, Central Bank and Convention Centre Dublin. It is one of the most convenient and luxurious hotels with meeting rooms in Dublin.
Nine meeting rooms spread across 700 sqm host everything from executive gatherings of 10 to cocktails for 350. A private street entrance, modern design and high-tech equipment ensure your events are both flawless and memorable.
Our expert planners have an innate sense of what will work for your event, with each element carefully considered and delivered to the highest standard – superb food, exceptional service and a genuine personal touch. Choose our hotel with exceptional meeting and function rooms in Dublin and host successful and memorable events.
SEATING PLANS
-
THEATRE300
-
CLASSROOM180
-
U-SHAPE86
-
BOARDROOM68
-
BANQUET240
-
COCKTAIL350
-
H-SQUARE90

SEATING PLANS
-
THEATRE150
-
CLASSROOM102
-
U-SHAPE43
-
BOARDROOM34
-
BANQUET110
-
COCKTAIL190
-
H-SQUARE48

SEATING PLANS
-
THEATRE130
-
CLASSROOM88
-
U-SHAPE43
-
BOARDROOM34
-
BANQUET110
-
COCKTAIL160
-
H-SQUARE48

SEATING PLANS
-
THEATRE110
-
CLASSROOM55
-
U-SHAPE40
-
BOARDROOM32
-
BANQUET60
-
COCKTAIL100
-
H-SQUARE44

SEATING PLANS
-
THEATRE23
-
CLASSROOM15
-
U-SHAPE12
-
BOARDROOM12
-
BANQUET10
-
COCKTAIL23
-
H-SQUARE-

SEATING PLANS
-
THEATRE16
-
CLASSROOM6
-
U-SHAPE10
-
BOARDROOM10
-
BANQUETWe 10
-
COCKTAIL-
-
H-SQUARE-
SEATING PLANS
-
THEATRE42
-
CLASSROOM22
-
U-SHAPE22
-
BOARDROOM24
-
BANQUET24
-
COCKTAIL58
-
H-SQUARE-

SEATING PLANS
-
THEATRE16
-
CLASSROOM8
-
U-SHAPE10
-
BOARDROOM10
-
BANQUET10
-
COCKTAIL-
-
H-SQUARE-
SEATING PLANS
-
THEATRE25
-
CLASSROOM8
-
U-SHAPE10
-
BOARDROOM8
-
BANQUET10
-
COCKTAIL23
-
H-SQUARE-

SEATING PLANS
-
THEATRE51
-
CLASSROOM26
-
U-SHAPE26
-
BOARDROOM26
-
BANQUET24
-
COCKTAIL51
-
H-SQUARE-

SEATING PLANS
-
THEATRE47
-
CLASSROOM22
-
U-SHAPE-
-
BOARDROOM26
-
BANQUET30
-
COCKTAIL42
-
H-SQUARE-

SEATING PLANS
-
THEATRE12
-
CLASSROOM-
-
U-SHAPE-
-
BOARDROOM6
-
BANQUET6
-
COCKTAIL10
-
H-SQUARE-
SEATING PLANS
-
THEATRE72
-
CLASSROOM30
-
U-SHAPE-
-
BOARDROOM28
-
BANQUET32
-
COCKTAIL72
-
H-SQUARE-

Contact Us
- Anantara The Marker Dublin Hotel, Grand Canal Square, Docklands, Dublin 2, D02 CK38
- +353 1 6875100
- info.themarker@anantara-hotels.com
- Message us on WhatsApp


