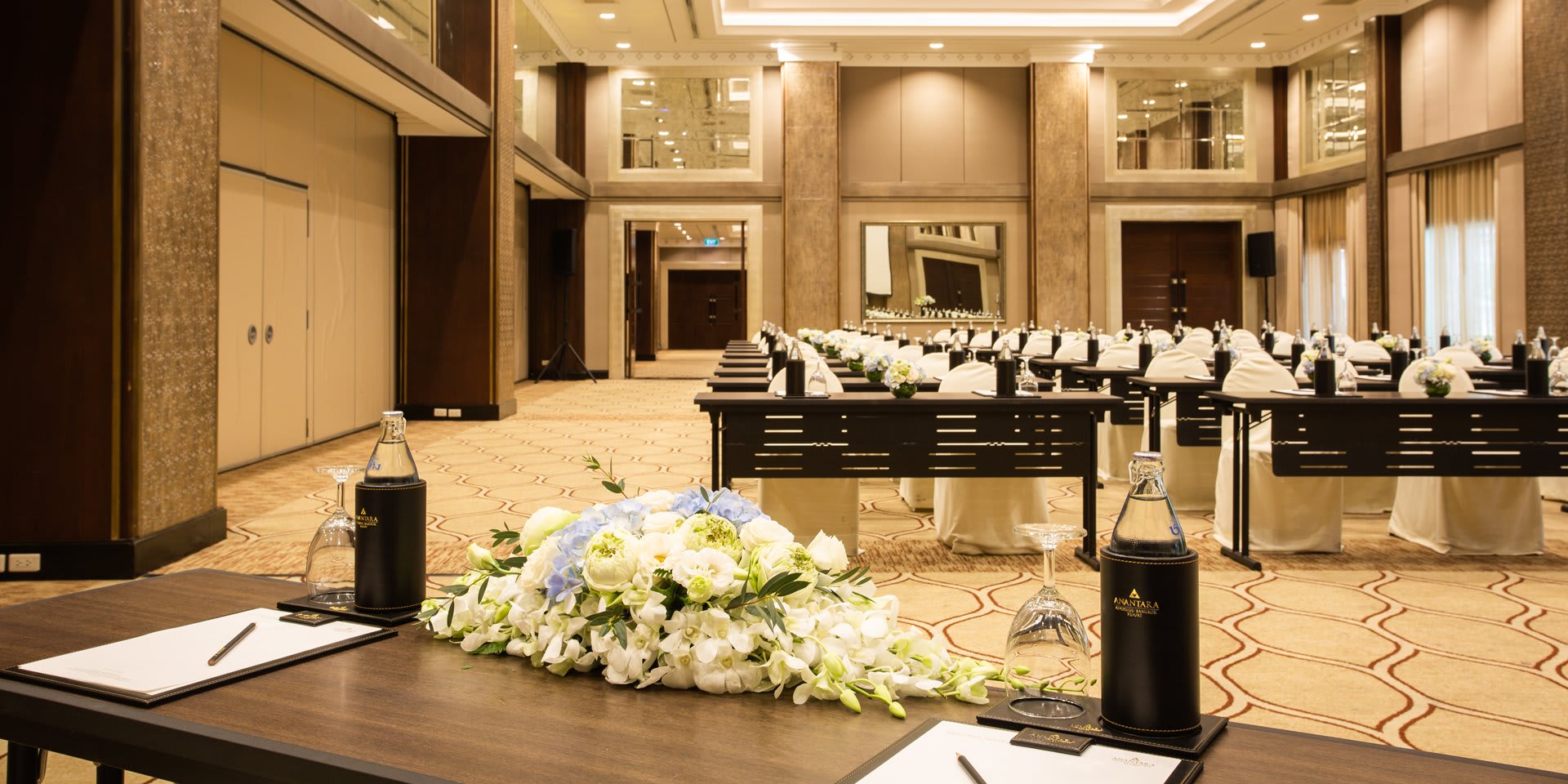
Event rooms
10
Largest Event Space (LxW)
27.5 X 22.5 m.
Max Capacity (Pax)
600
A RIVERSIDE RETREAT

Distinguished meetings in the heart of Bangkok.
Located under an hour's drive from both Suvarnabhumi and Don Mueang International Airport, Anantara Riverside is also easily accessible by BTS and complimentary shuttle boat.
Numerous meeting rooms are set in lush gardens and are equipped with the latest in technology. Dine afterwards overlooking the river, and unwind with original team-building events. Enjoy the personalised service for which Anantara is known, in a meeting venue of distinction in Bangkok.
Excited to return to your desk and reconnect with colleagues? Hit play with our exclusive Staff Party Package offering four hours of unlimited dining, private event space, savings on karaoke and fun times.
SUSTAINABLE MEETING PRACTICES
VIEW OUTSIDE CATERING PROMOTION
Seating Plans
-
THEATRE600
-
CLASSROOM36
-
U-SHAPE-
-
BOARDROOM-
-
BANQUET540
-
COCKTAIL600
-
H-SQUARE-

The largest venue at Anantara Riverside, the spacious Chaophraya Ballroom features exquisite Thai design. It can also be divided into smaller spaces according to your needs.
Seating Plans
-
THEATRE200
-
CLASSROOM120
-
U-SHAPE50
-
BOARDROOM-
-
BANQUET150
-
COCKTAIL200
-
H-SQUARE60

High ceilings and natural light provide the perfect setting for mid-sized gatherings.
Seating Plans
-
THEATRE180
-
CLASSROOM100
-
U-SHAPE45
-
BOARDROOM-
-
BANQUET150
-
COCKTAIL200
-
H-SQUARE70


A cosier space with a stage, ideal for events and cocktails.
Seating Plans
-
THEATRE60
-
CLASSROOM45
-
U-SHAPE25
-
BOARDROOM-
-
BANQUET-
-
COCKTAIL30
-
H-SQUARE-

Ideal for smaller meetings or for use as a breakout room, these three spaces host up to 60 delegates each.
Seating Plans
-
THEATRE200
-
CLASSROOM120
-
U-SHAPE47
-
BOARDROOM-
-
BANQUET220
-
COCKTAIL180
-
H-SQUARE60

Thai-style decor showcases the best of the destination.
Seating Plans
-
THEATRE100
-
CLASSROOM45
-
U-SHAPE40
-
BOARDROOM-
-
BANQUET70
-
COCKTAIL90
-
H-SQUARE50


Floor-to-ceiling windows on two sides overlook tropical garden surrounds.
Seating Plans
-
THEATRE50
-
CLASSROOM33
-
U-SHAPE25
-
BOARDROOM50
-
BANQUET30
-
COCKTAIL-
-
H-SQUARE40


A lush garden setting, perfect for small groups or large board meetings.
Seating Plans
-
THEATRE40
-
CLASSROOM25
-
U-SHAPE24
-
BOARDROOM-
-
BANQUET30
-
COCKTAIL-
-
H-SQUARE30

Natural light and garden views offer a serene setting.
Seating Plans
-
THEATRE-
-
CLASSROOM-
-
U-SHAPE-
-
BOARDROOM12
-
BANQUET-
-
COCKTAIL-
-
H-SQUARE-

Teak panelling and the latest technology are ideal for board meetings.
Seating Plans
-
THEATRE-
-
CLASSROOM-
-
U-SHAPE-
-
BOARDROOM10
-
BANQUET-
-
COCKTAIL-
-
H-SQUARE-

Two boardrooms feature elegant decor for small executive gatherings.

