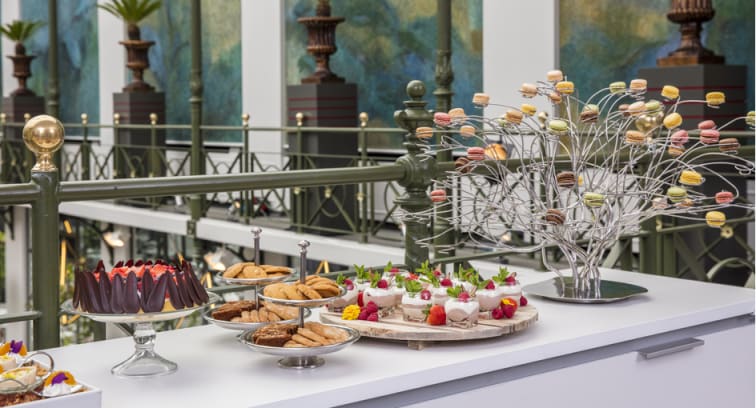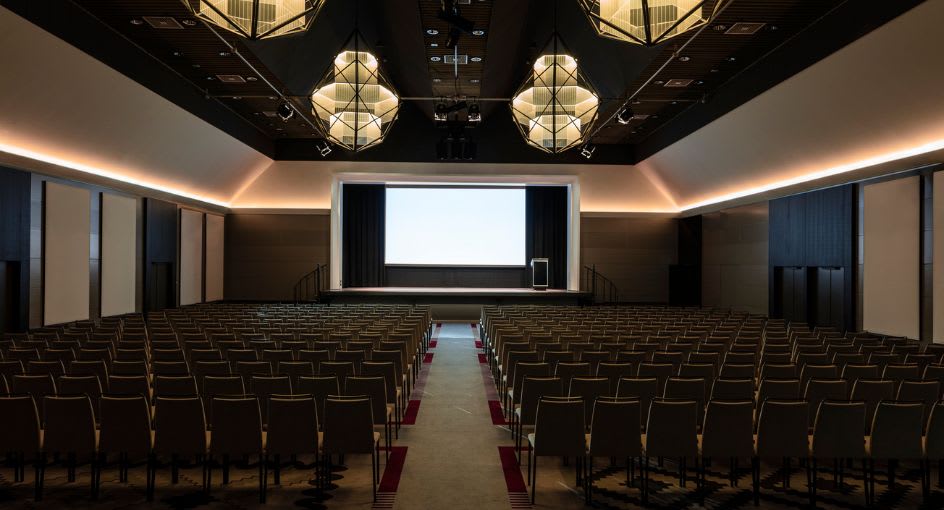Event rooms
13
Largest Event Space (LxW)
30 X 17 m.
Max Capacity (Pax)
700
HOSTING DISTINGUISHED EVENTS FOR OVER 150 YEARS
Meetings and events in the heart of Amsterdam
Home to some of the most luxurious Amsterdam event venues, Anantara Grand Hotel Krasnapolsky Amsterdam has vast experience hosting regal celebrations and international conventions for up to 1,500 guests. Conference facilities boast a separate entrance, with valet parking and the train station just minutes away.
From impactful board meetings at some of the most elegant meeting venues in Amsterdam to extravagant gala dinners in the Wintergarden, your event planner takes care of every detail, with award-winning cuisine and cocktails, and AV and IT technicians on standby. Outdoor events can be held in the Summergarden, on the rooftop terrace, or on a canal boat moored at our pier.
SEATING PLANS
-
THEATRE700
-
CLASSROOM346
-
U-SHAPE90
-
BOARDROOM50
-
BANQUET320
-
COCKTAIL600
-
CABARET265


SEATING PLANS
-
THEATRE-
-
CLASSROOM-
-
U-SHAPE-
-
BOARDROOM-
-
BANQUET320
-
COCKTAIL600
-
CABARET-



Our famous Wintergarden, with its 19th-century architecture, is a cavernous hall with glass ceiling, wall frescoes and mirrors, and a second-storey wrap-around balcony. Just like a Belle Époque ballroom, the space is a historic Amsterdam event venue and ideal for receptions, galas and private celebrations.
SEATING PLANS
-
THEATRE333
-
CLASSROOM150
-
U-SHAPE78
-
BOARDROOM60
-
BANQUET170
-
COCKTAIL225
-
CABARET128

SEATING PLANS
-
THEATRE252
-
CLASSROOM90
-
U-SHAPE75
-
BOARDROOM60
-
BANQUET120
-
COCKTAIL175
-
CABARET120


SEATING PLANS
-
THEATRE81
-
CLASSROOM27
-
U-SHAPE24
-
BOARDROOM18
-
BANQUET50
-
COCKTAIL60
-
CABARET32




SEATING PLANS
-
THEATRE160
-
CLASSROOM60
-
U-SHAPE30
-
BOARDROOM20
-
BANQUET80
-
COCKTAIL100
-
CABARET48

Opal I, featuring natural light, is an ideal meeting venue in Amsterdam for meetings of up to 100 delegates.
SEATING PLANS
-
THEATRE220
-
CLASSROOM110
-
U-SHAPE42
-
BOARDROOM30
-
BANQUET120
-
COCKTAIL150
-
CABARET80




SEATING PLANS
-
THEATRE440
-
CLASSROOM200
-
U-SHAPE75
-
BOARDROOM50
-
BANQUET220
-
COCKTAIL250
-
CABARET120


SEATING PLANS
-
THEATRE120
-
CLASSROOM54
-
U-SHAPE42
-
BOARDROOM42
-
BANQUET70
-
COCKTAIL90
-
CABARET56

SEATING PLANS
-
THEATRE48
-
CLASSROOM24
-
U-SHAPE21
-
BOARDROOM16
-
BANQUET20
-
COCKTAIL30
-
CABARET16

Amber features high-tech audiovisual and lighting systems. It’s the perfect Amsterdam event venue for mid-sized presentations.
SEATING PLANS
-
THEATRE50
-
CLASSROOM-
-
U-SHAPE21
-
BOARDROOM18
-
BANQUET20
-
COCKTAIL50
-
CABARET16

SEATING PLANS
-
THEATRE-
-
CLASSROOM-
-
U-SHAPE-
-
BOARDROOM8
-
BANQUET-
-
COCKTAIL-
-
CABARET-

Our boardrooms are private and sophisticated, with a full array of meeting equipment, perfect for intimate meetings or remote working.
SEATING PLANS
-
THEATRE50
-
CLASSROOM-
-
U-SHAPE21
-
BOARDROOM18
-
BANQUET-
-
COCKTAIL40
-
CABARET20

Noble is set back from the guest rooms to ensure your complete privacy. It comfortably accommodates up to 50 guests and is accessible by the elevator and stairs.


