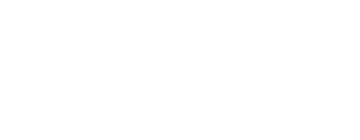
Event rooms
5
Largest Event Space (LxW)
30 X 17.5 m.
Max Capacity (Pax)
1,000
BEACHFRONT RETREATS

The most spectacular meeting venues in all Abu Dhabi
The standalone conference centre can host up to 550 guests, each space with floor-to-ceiling doors that open onto breezy terraces, and professional audiovisual and lighting.
Outdoor venues, meanwhile, cater for up to 1,000 guests, among the most impressive meeting venues in Abu Dhabi, including the majlis originally used by Sheikh Zayed bin Sultan Al Nahyan himself for royal gatherings.
Seating Plans
-
THEATRE460
-
CLASSROOM315
-
U-SHAPE95
-
BOARDROOM-
-
BANQUET320
-
COCKTAIL550
-
H-SQUARE95

The majestic ballroom features state-of-the-art audiovisual equipment, a comprehensive lighting system and drop-down screens. For smaller events for less than 130 guests, the ballroom can be divided into three individual conference rooms, each with skylights.
Seating Plans
-
THEATRE60
-
CLASSROOM30
-
U-SHAPE25
-
BOARDROOM25
-
BANQUET-
-
COCKTAIL-
-
H-SQUARE25

Floor-to-ceiling windows let natural light flow through these rooms, which can be combined for a larger space or used individually. Access a beautiful outdoor terrace for coffee breaks.
Seating Plans
-
THEATRE60
-
CLASSROOM30
-
U-SHAPE25
-
BOARDROOM25
-
BANQUET-
-
COCKTAIL-
-
H-SQUARE25

Step into modern, sophisticated spaces with great views through expansive windows. These rooms can be joined to double the space.
Seating Plans
-
THEATRE60
-
CLASSROOM30
-
U-SHAPE25
-
BOARDROOM25
-
BANQUET-
-
COCKTAIL-
-
H-SQUARE25

Sophisticated space with the latest audiovisual technology, that can be joined for larger events. Access the outdoor terrace for a breath of fresh air.
Conference Centre Beach
More DetailsSEATING PLANS
-
THEATRE-
-
CLASSROOM-
-
U-SHAPE-
-
BOARDROOM-
-
BANQUET1,000
-
COCKTAIL1,000
-
H-SQUARE-

Gather for cocktails or a decadent banquet on a spectacular stretch of beach. The area can easily be equipped with lighting, audiovisual equipment and a stage.

