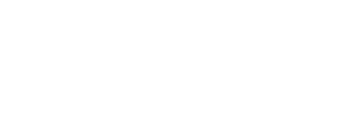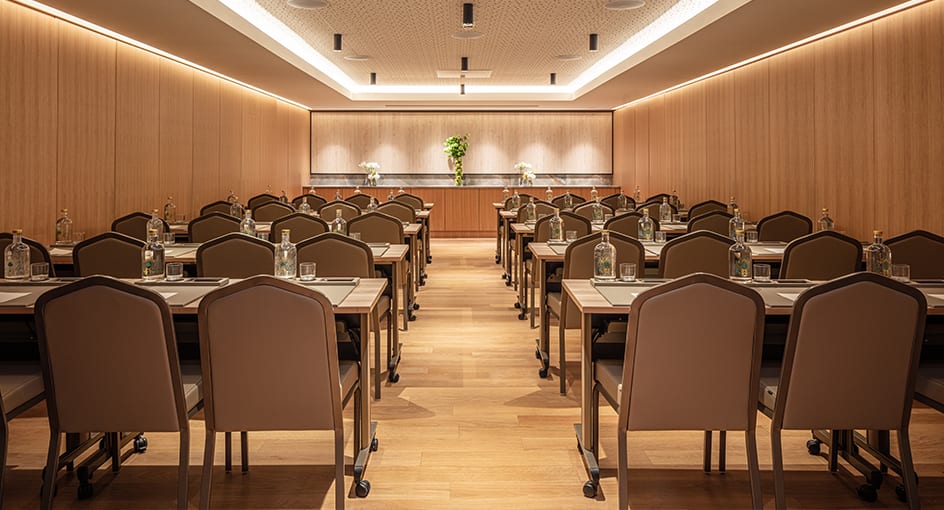Event rooms
10
Largest Event Space (LxW)
24.8 X 11.2 m.
Max Capacity (Pax)
300
AN OUT-OF-THIS-WORLD RETREAT
Luxury meeting and event venues in Nice.
Aim to impress – and be impressed – with our luxury meeting venues in Nice, one of the world’s most stunning destinations. Located only 20 minutes from Nice International Airport, and with direct flights from all over Europe, Russia, the Middle East and the Americas, Anantara Plaza Nice Hotel is easily accessible and perfect for global gatherings.
The hotel features 800 sqm of brand-new multifunctional meeting and event venues in Nice that can be tailored to any event
SEATING PLANS
-
THEATRE275
-
CLASSROOM150
-
U-SHAPE60
-
BOARDROOM-
-
BANQUET200
-
COCKTAIL250
-
CABARET120

SEATING PLANS
-
THEATRE120
-
CLASSROOM94
-
U-SHAPE44
-
BOARDROOM30
-
BANQUET100
-
COCKTAIL100
-
CABARET60

SEATING PLANS
-
THEATRE110
-
CLASSROOM72
-
U-SHAPE34
-
BOARDROOM30
-
BANQUET90
-
COCKTAIL-
-
CABARET54

SEATING PLANS
-
THEATRE26
-
CLASSROOM16
-
U-SHAPE22
-
BOARDROOM16
-
BANQUET-
-
COCKTAIL-
-
CABARET-

Mont Alban is one of two luxury meeting venues in Nice located on the mezzanine at our hotel. With natural daylight and sophisticated décor, these rooms are ideal for mid-sized gatherings, whether corporate or social.
SEATING PLANS
-
THEATRE36
-
CLASSROOM16
-
U-SHAPE24
-
BOARDROOM24
-
BANQUET-
-
COCKTAIL-
-
CABARET-

SEATING PLANS
-
THEATRE-
-
CLASSROOM-
-
U-SHAPE-
-
BOARDROOM8
-
BANQUET-
-
COCKTAIL-
-
CABARET-
SEATING PLANS
-
THEATRE50
-
CLASSROOM40
-
U-SHAPE26
-
BOARDROOM24
-
BANQUET30
-
COCKTAIL-
-
CABARET-

SEATING PLANS
-
THEATRE-
-
CLASSROOM-
-
U-SHAPE-
-
BOARDROOM-
-
BANQUET50
-
COCKTAIL70
-
CABARET-
Rooftop Bar
SEATING PLANS
-
THEATRE-
-
CLASSROOM-
-
U-SHAPE-
-
BOARDROOM-
-
BANQUET80
-
COCKTAIL150
-
CABARET-
Full Rooftop
SEATING PLANS
-
THEATRE-
-
CLASSROOM-
-
U-SHAPE-
-
BOARDROOM-
-
BANQUET300
-
COCKTAIL300
-
CABARET-


