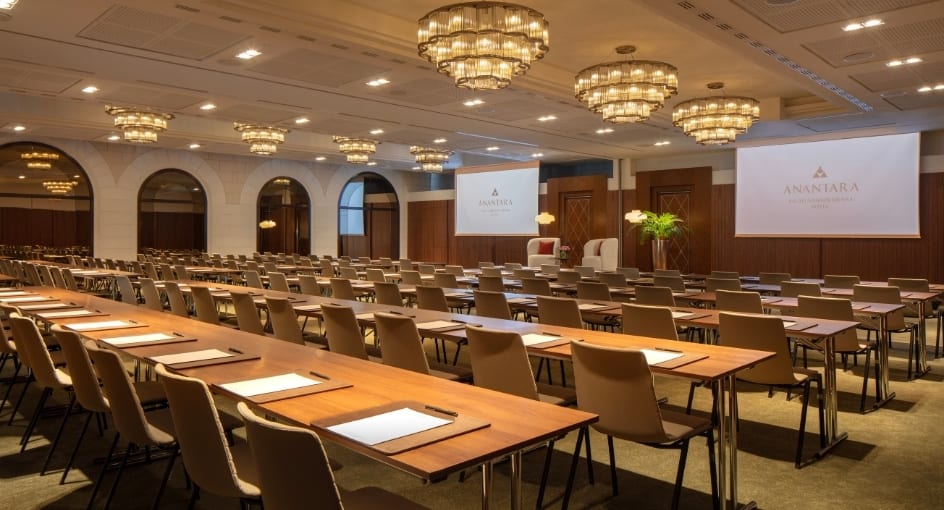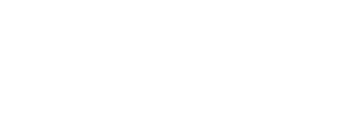Event rooms
13
Largest Event Space (LxW)
17.9 X 15.5 m.
Max Capacity (Pax)
265
MEETINGS

Luxury meeting rooms in Vienna.
Anantara Palais Hansen Vienna Hotel offers event venues and luxury meeting rooms in the heart of historic Vienna. Enter the grand ballroom via a dedicated street entrance and foyer, with a further eight meeting rooms of various sizes and layouts located on the mezzanine. Each is fitted with the latest in audiovisual technology, including a Bose sound system. A dedicated event planner will work with you from start to finish to bring your concept to life, with the décor of your choice, entertainment and world-class cuisine.
SEATING PLANS
-
THEATRE265
-
CLASSROOM160
-
U-SHAPE62
-
BOARDROOM60
-
BANQUET220
-
COCKTAIL265

SEATING PLANS
-
THEATRE130
-
CLASSROOM80
-
U-SHAPE40
-
BOARDROOM40
-
BANQUET100
-
COCKTAIL130

SEATING PLANS
-
THEATRE130
-
CLASSROOM80
-
U-SHAPE40
-
BOARDROOM40
-
BANQUET100
-
COCKTAIL130

SEATING PLANS
-
THEATRE-
-
CLASSROOM-
-
U-SHAPE-
-
BOARDROOM18
-
BANQUET-
-
COCKTAIL-

SEATING PLANS
-
THEATRE110
-
CLASSROOM80
-
U-SHAPE42
-
BOARDROOM42
-
BANQUET80
-
COCKTAIL110

SEATING PLANS
-
THEATRE70
-
CLASSROOM50
-
U-SHAPE30
-
BOARDROOM28
-
BANQUET40
-
COCKTAIL50

SEATING PLANS
-
THEATRE30
-
CLASSROOM20
-
U-SHAPE19
-
BOARDROOM14
-
BANQUET30
-
COCKTAIL40

SEATING PLANS
-
THEATRE24
-
CLASSROOM18
-
U-SHAPE16
-
BOARDROOM16
-
BANQUET-
-
COCKTAIL20

SEATING PLANS
-
THEATRE36
-
CLASSROOM20
-
U-SHAPE22
-
BOARDROOM20
-
BANQUET30
-
COCKTAIL40

SEATING PLANS
-
THEATRE50
-
CLASSROOM26
-
U-SHAPE30
-
BOARDROOM30
-
BANQUET40
-
COCKTAIL40

SEATING PLANS
-
THEATRE16
-
CLASSROOM10
-
U-SHAPE12
-
BOARDROOM10
-
BANQUET20
-
COCKTAIL20

SEATING PLANS
-
THEATRE16
-
CLASSROOM10
-
U-SHAPE12
-
BOARDROOM10
-
BANQUET20
-
COCKTAIL20

SEATING PLANS
-
THEATRE16
-
CLASSROOM10
-
U-SHAPE12
-
BOARDROOM10
-
BANQUET20
-
COCKTAIL20


